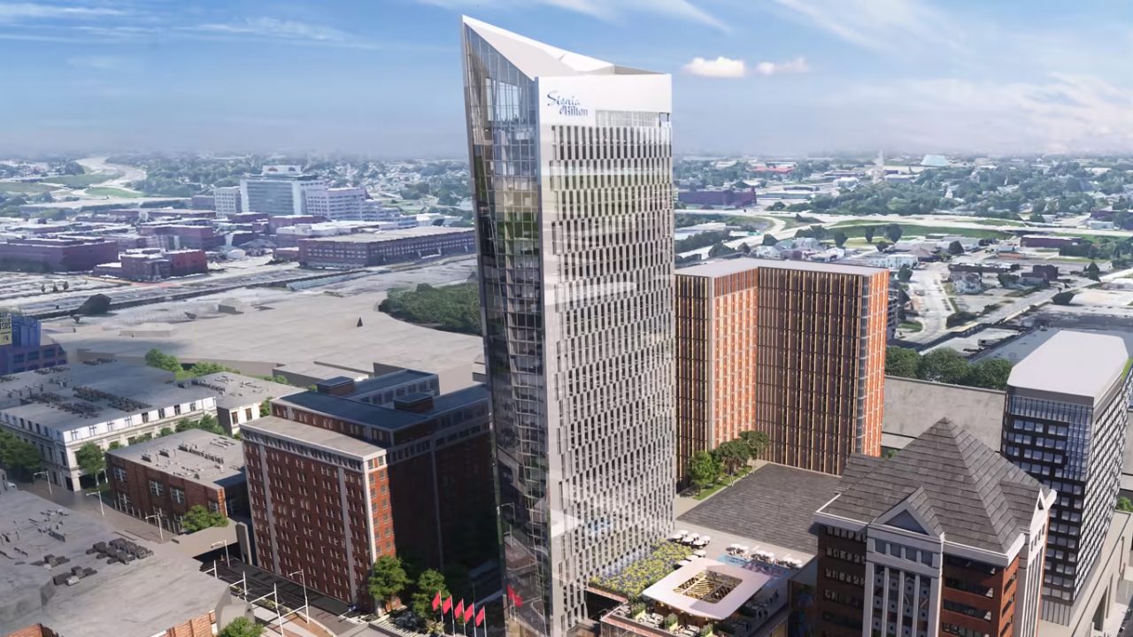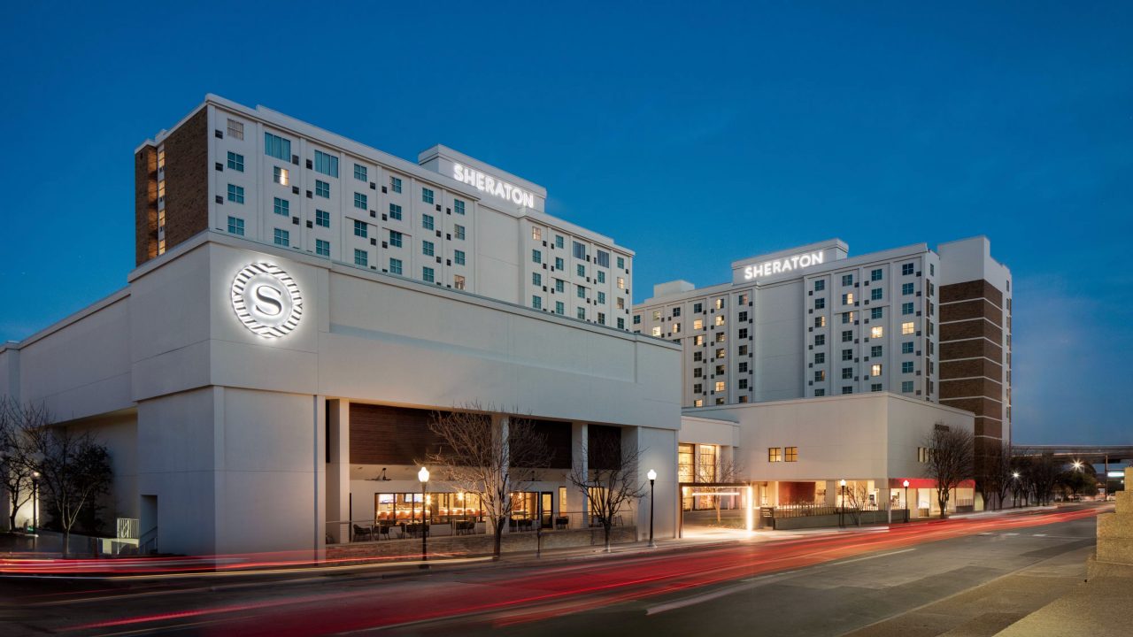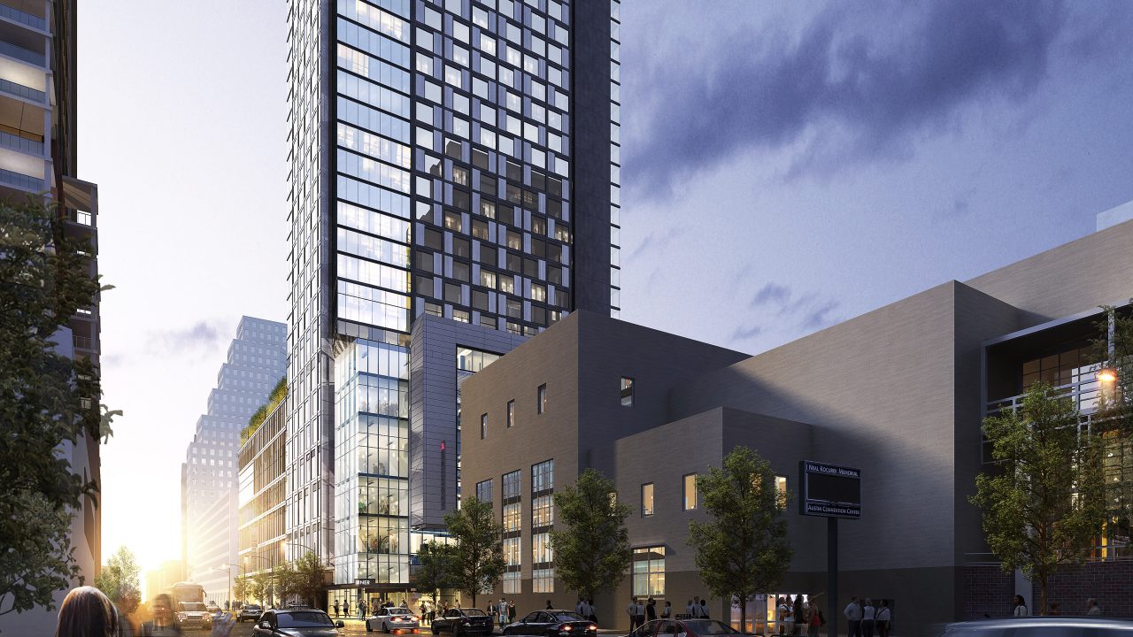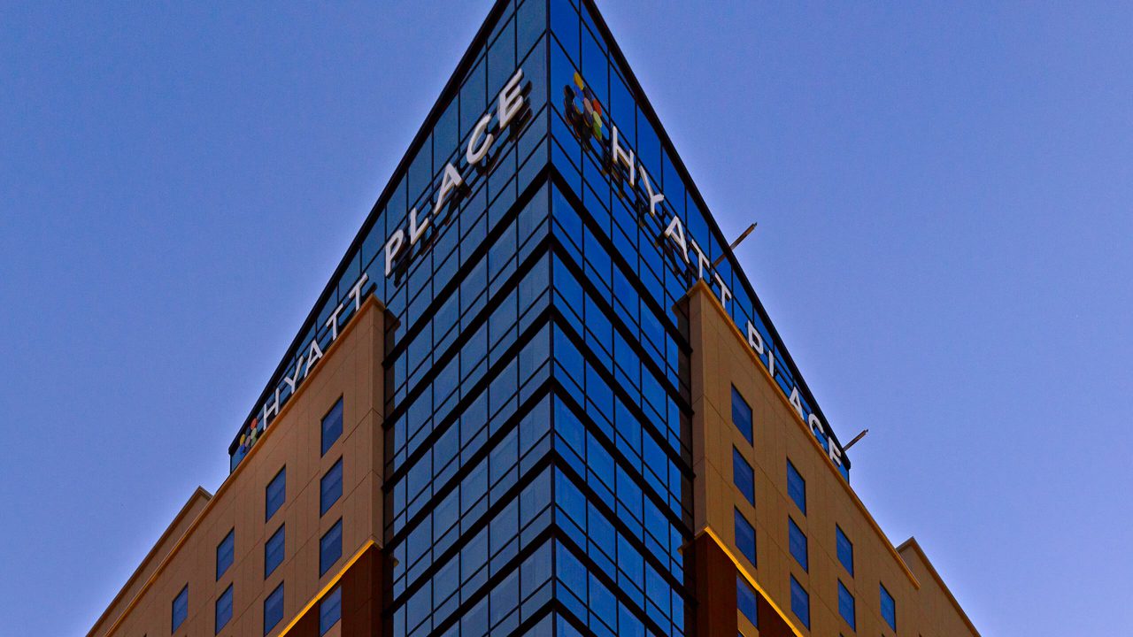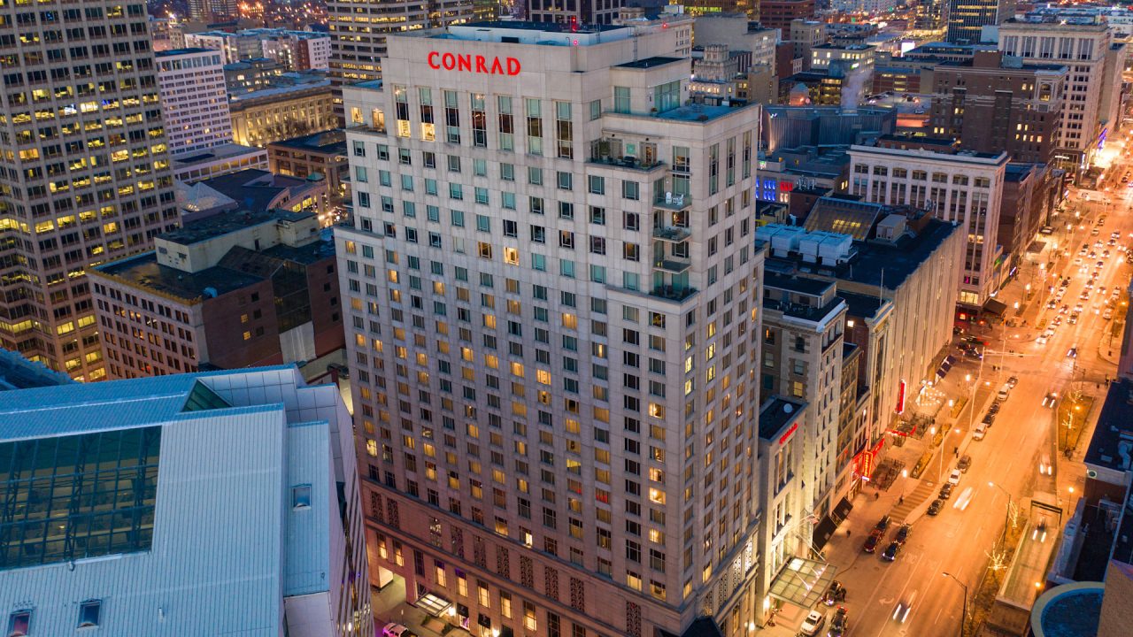
Projects

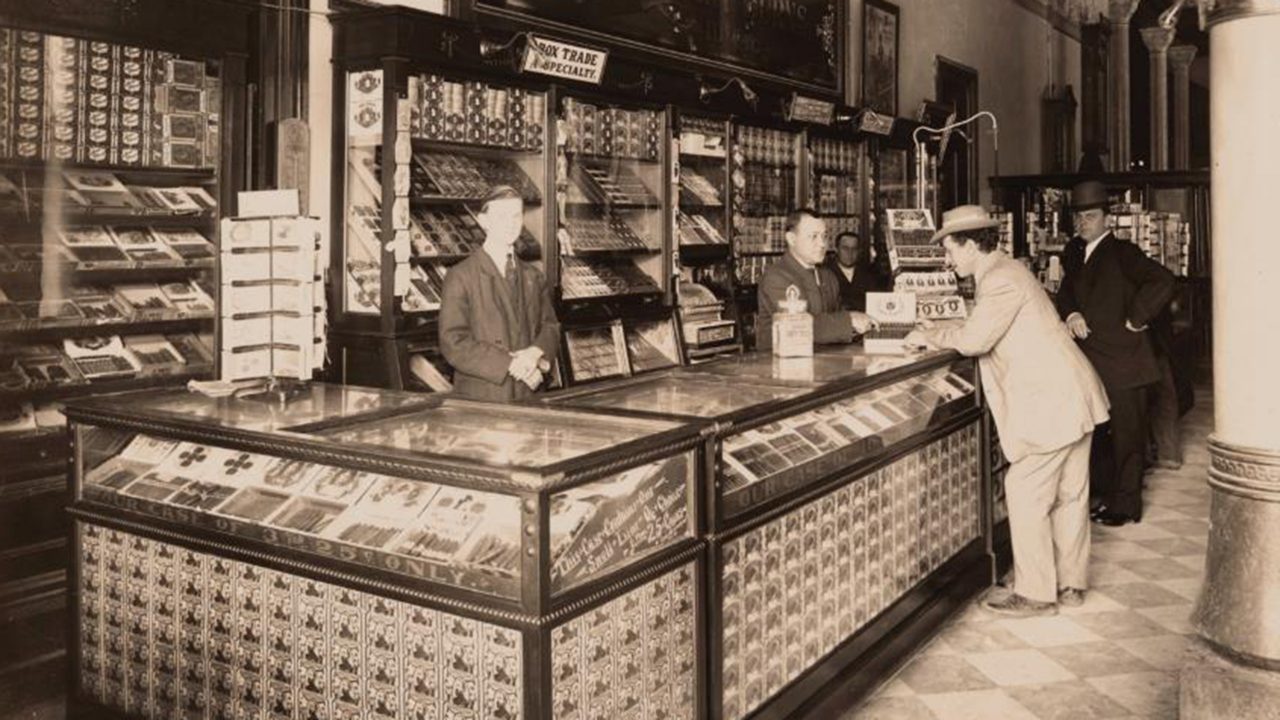
Historic Driskill Hotel Renovation – Austin, TX
TLG was retained as Owner’s Rep for design and construction of 189 guestrooms and 40,000sf of public space, meeting space and several food & beverage outlets.
View Project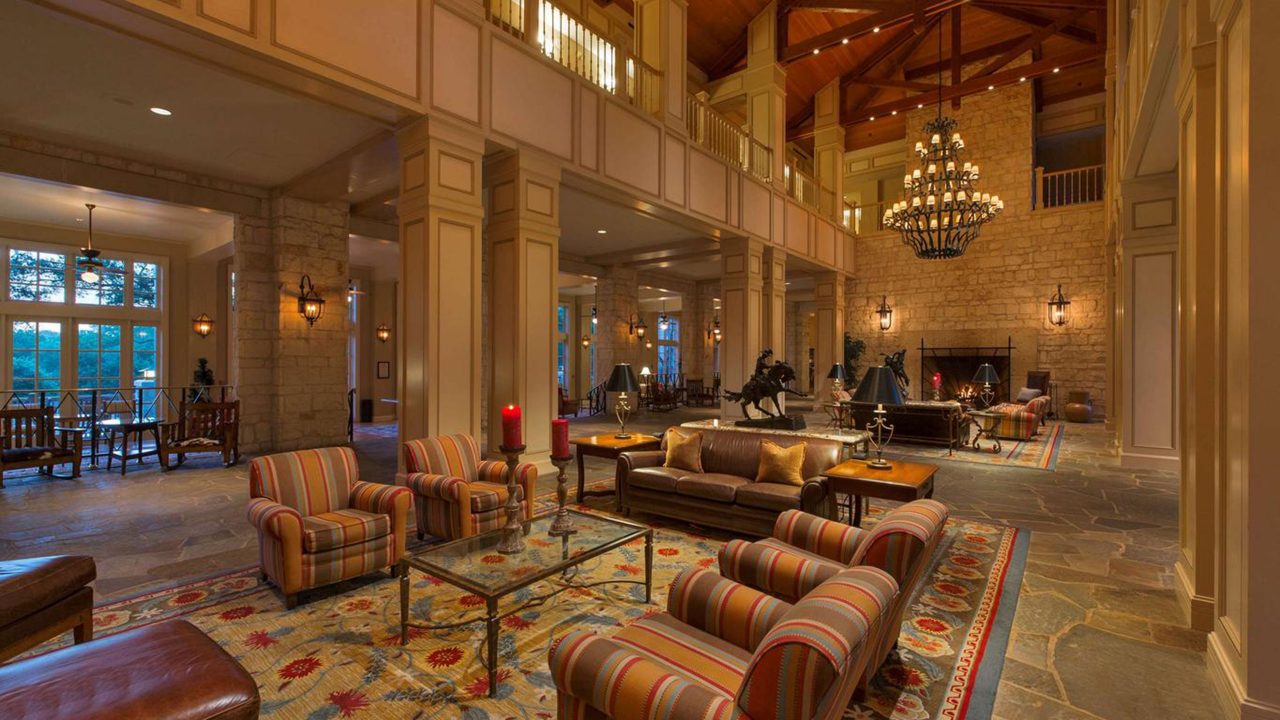
Hyatt Regency Hill Country Resort – San Antonio, TX
TLG was retained as Owner’s Rep for design and construction of 500 guestrooms, 100,000sf of meeting and prefunction space, complete lobby renovation and exterior enhancements
View Project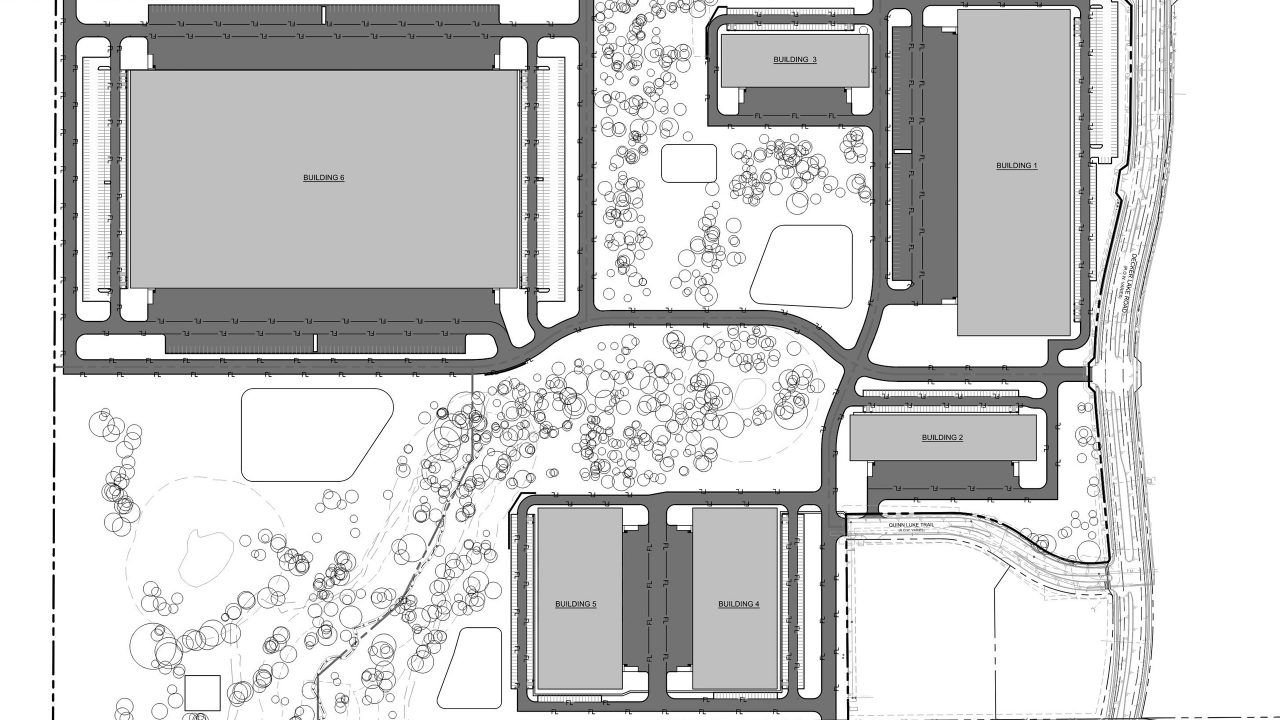
Austin Hills Industrial Park – Austin, TX
Owners Rep and Construction Manager for 1.2 million square feet of industrial
View Project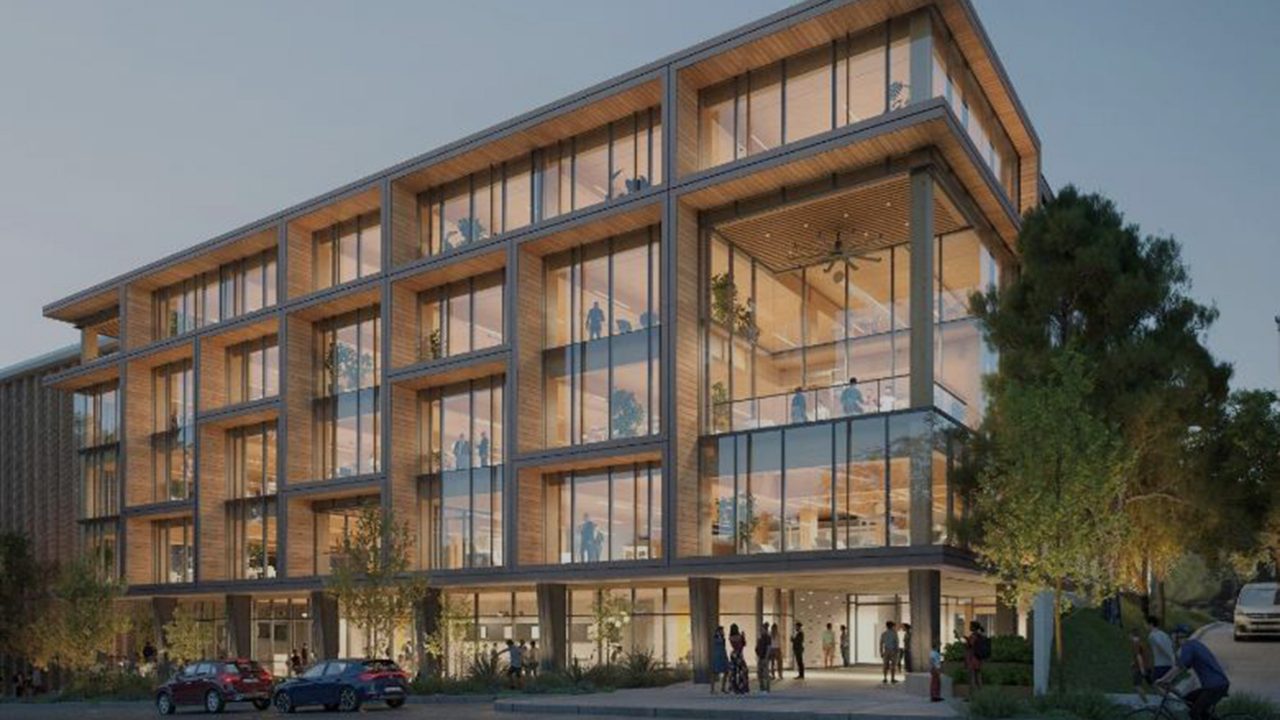
South Congress Heavy Timber Office – Austin, TX
Owners Rep and Construction Manager for 150,000sf heavy timber spec office structure with (4) story below grade parking structure
View Project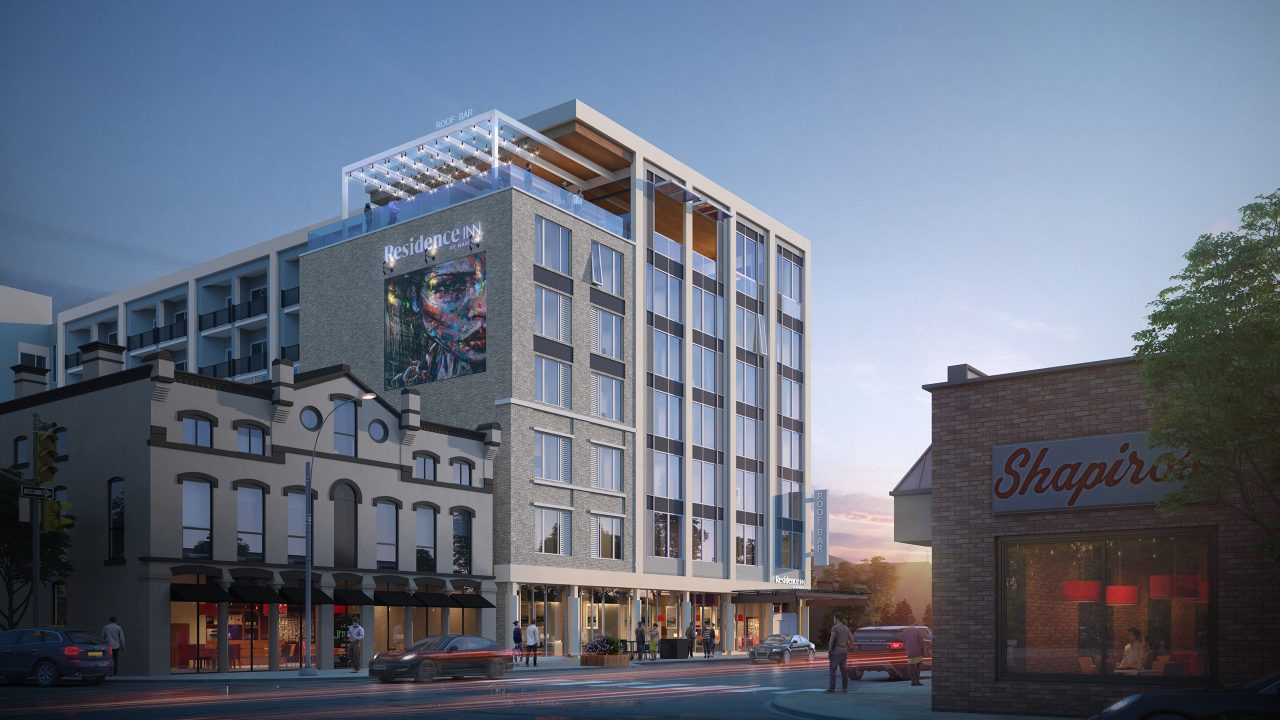
Residence Inn / Multi-Family Development – Indianapolis, IN
Owner’s Rep and Co-Developer for a 135-key Residence Inn hotel with 63 multi-family units and rooftop amenity deck Project Status: in design Projected Costs: confidential
View Project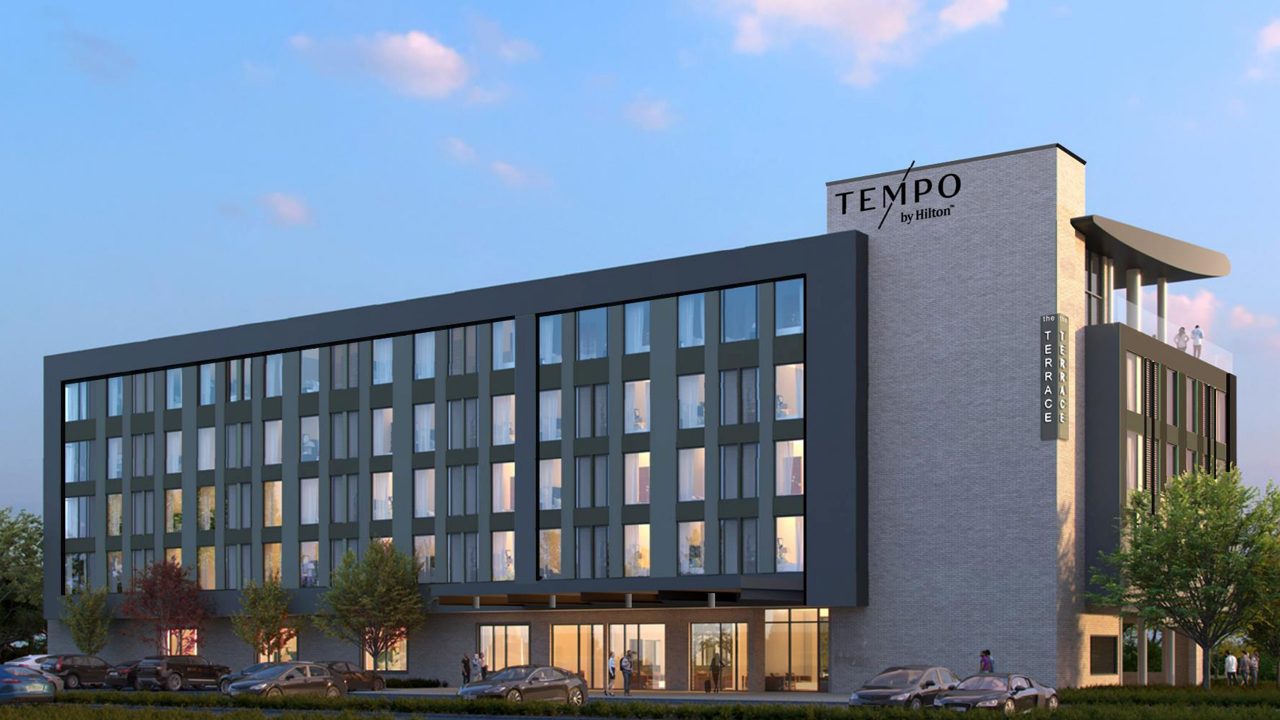
Tempo Hotel by Hilton at Clay Terrace – Carmel, IN
Co-Developer for a 150-key Tempo Hotel in Clay Terrace with rooftop amenity deck Partner: Equicor Hotel Group Project Status: in design Projected Costs: $45,000,000
View Project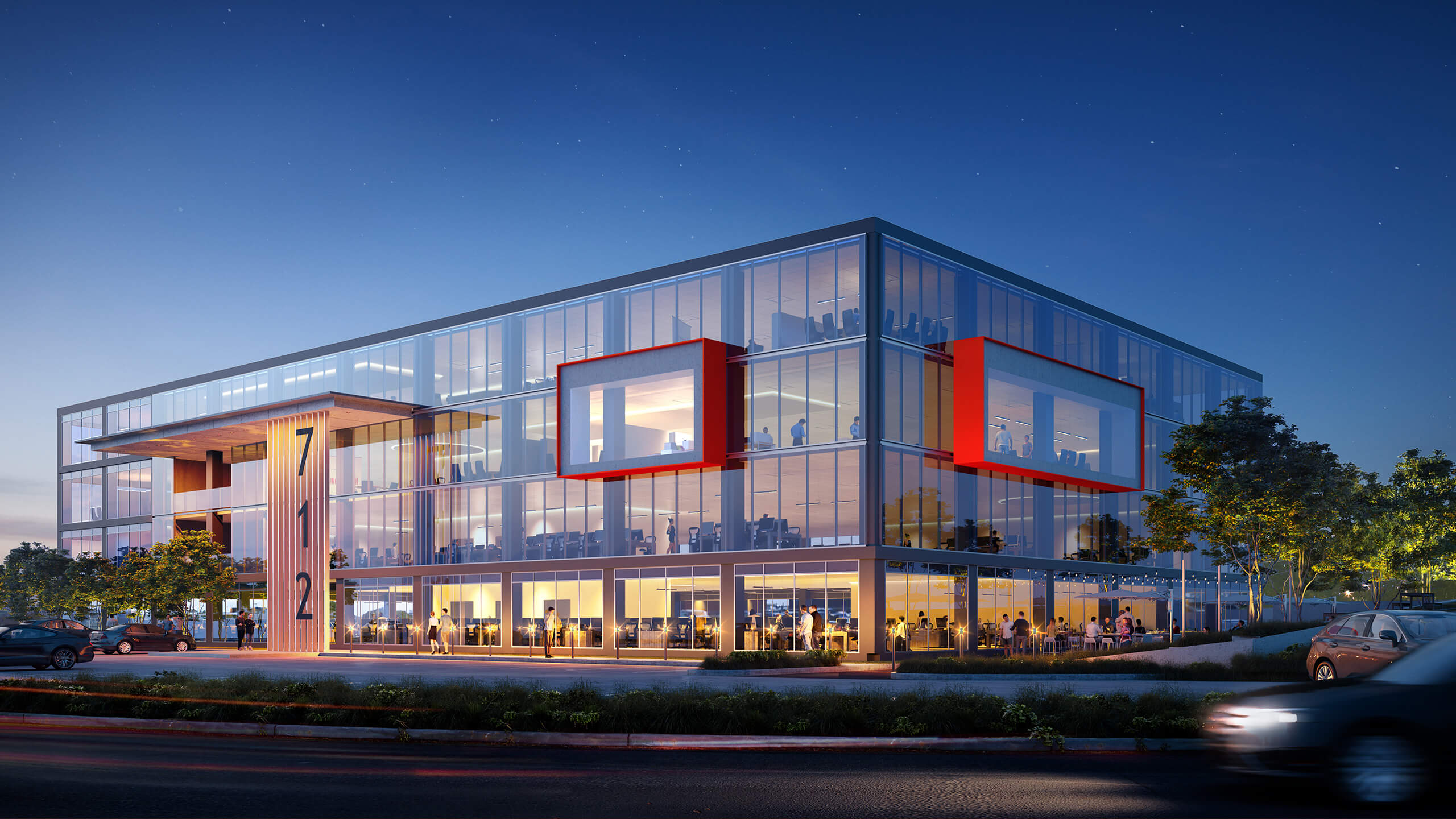
Huntland Office Renovation – Austin, TX
Construction Manager for a 4-story, 100,000sf Class-A office renovation. Complete demo/reno including exterior wall
View Project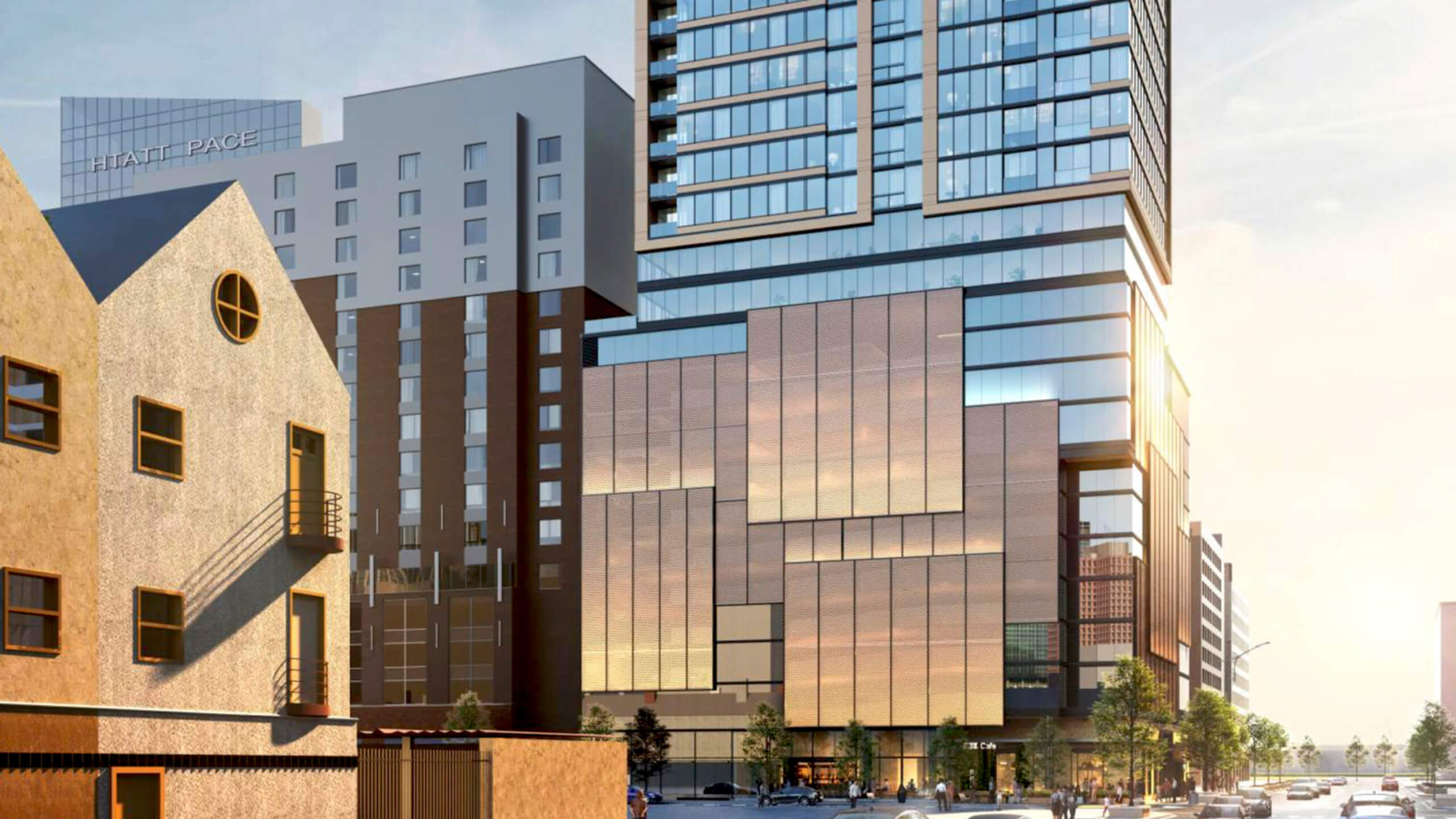
3rd & Brazos Luxury Apartments – Austin, TX
Development, design and construction consultant for a 45-story luxury apartment development
View Project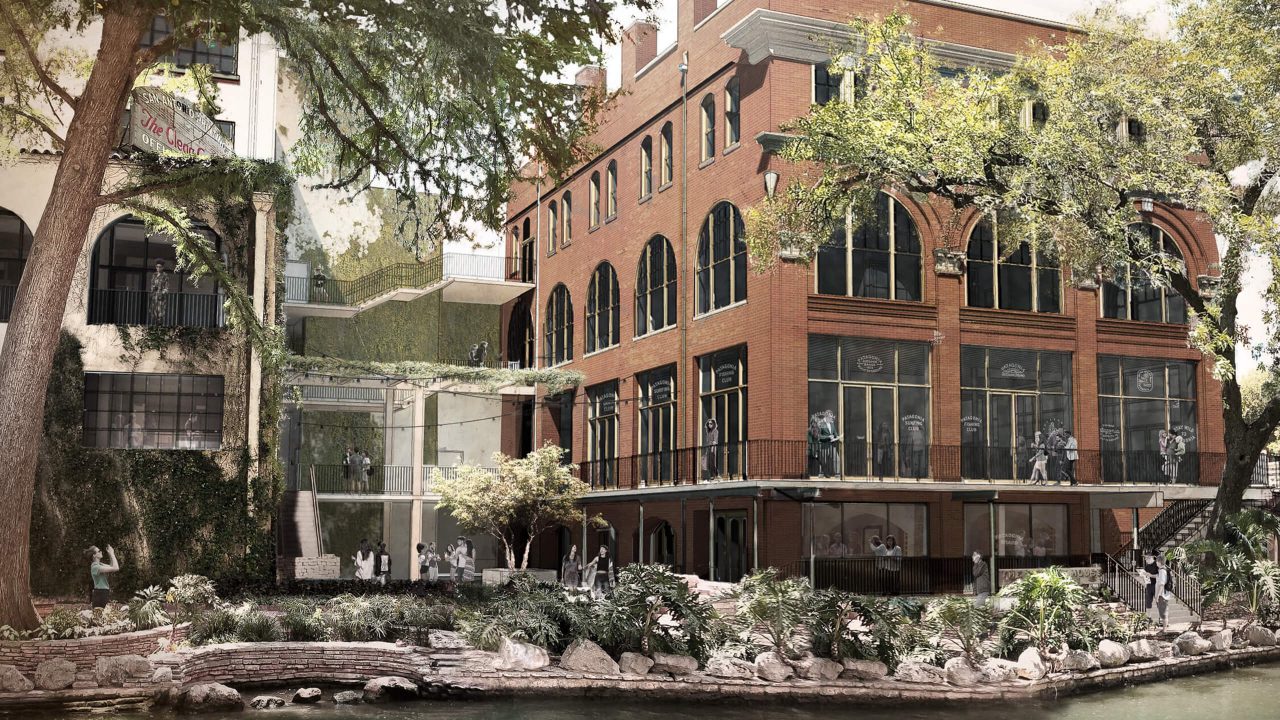
Veramendi House – San Antonio, TX
Owner’s representative for a historic rehab that will include an 83-key boutique hotel, retail, restaurant, bars and a maker’s market
View Project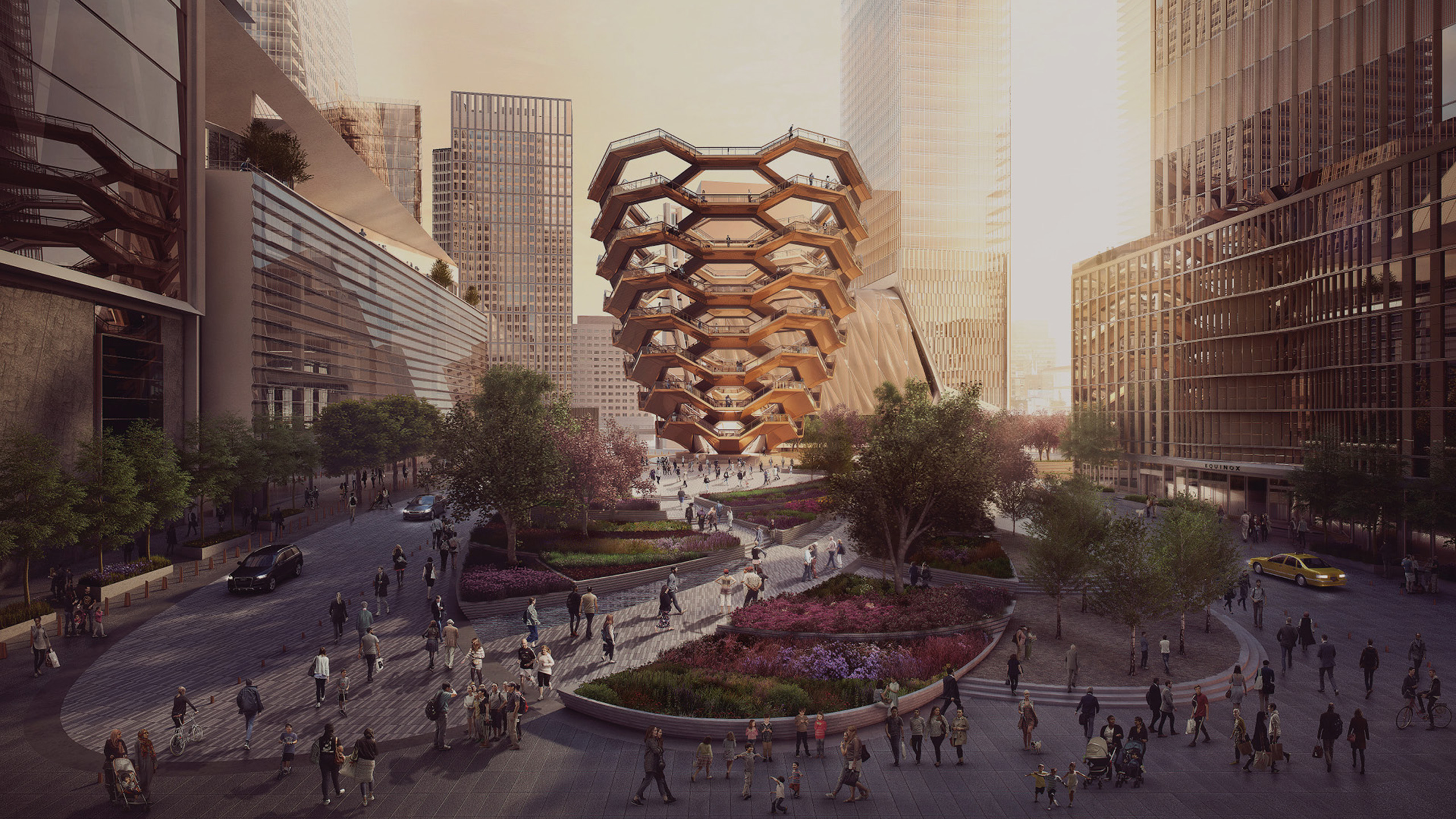
Equinox Hotel – Austin, TX
Owner’s representative for design and construction of a 220-key luxury hotel on South Congress Ave. The hotel will have 6,000sf of meeting space, custom restaurant concept and roof-top amenity deck
View Project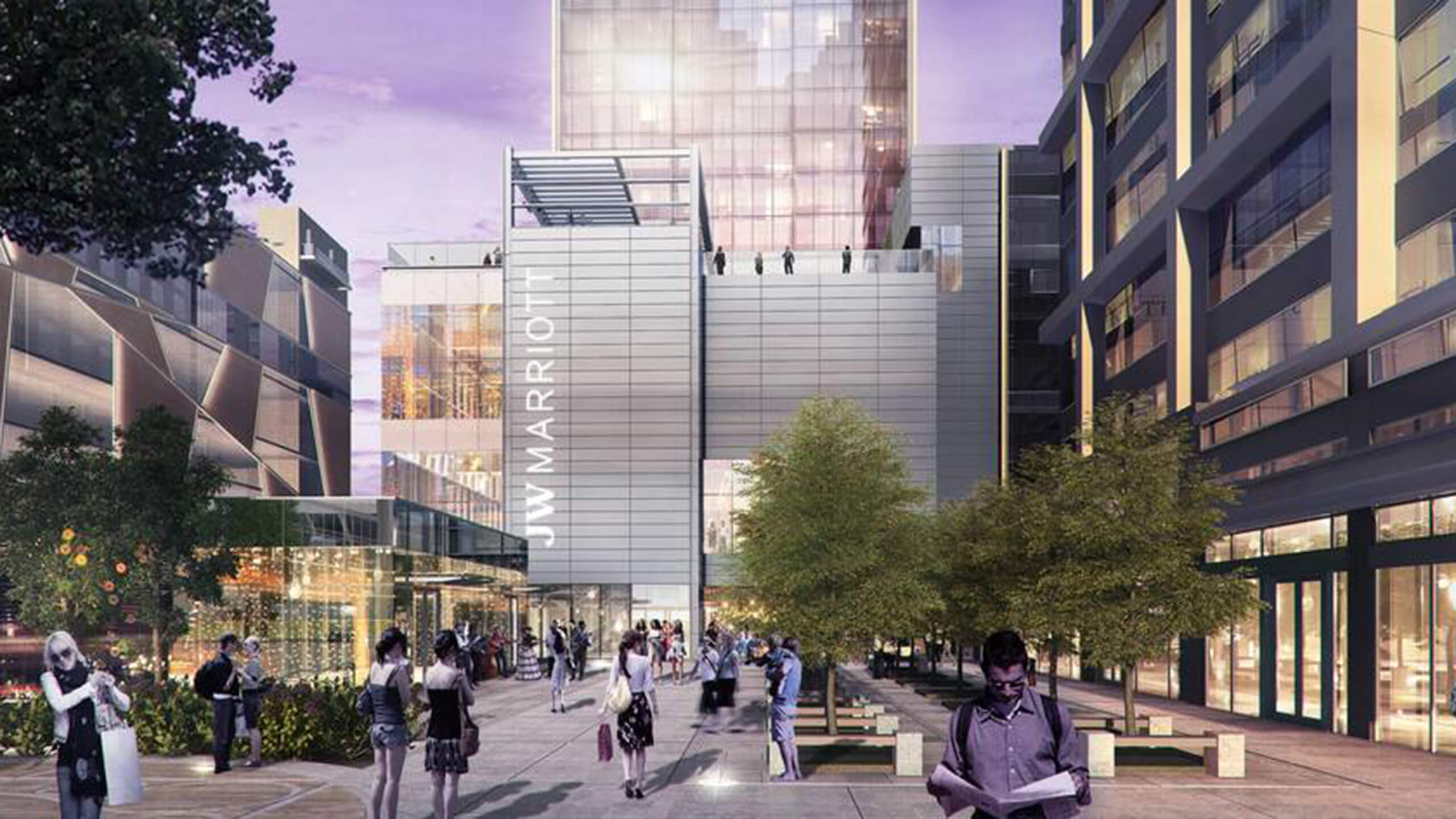
JW Marriott Downtown – Charlotte, NC
Project Description: 382-key hotel with 20,000sf of meeting space, adjacent to convention center. Project includes: spa, custom restaurant & amenity terrace
View Project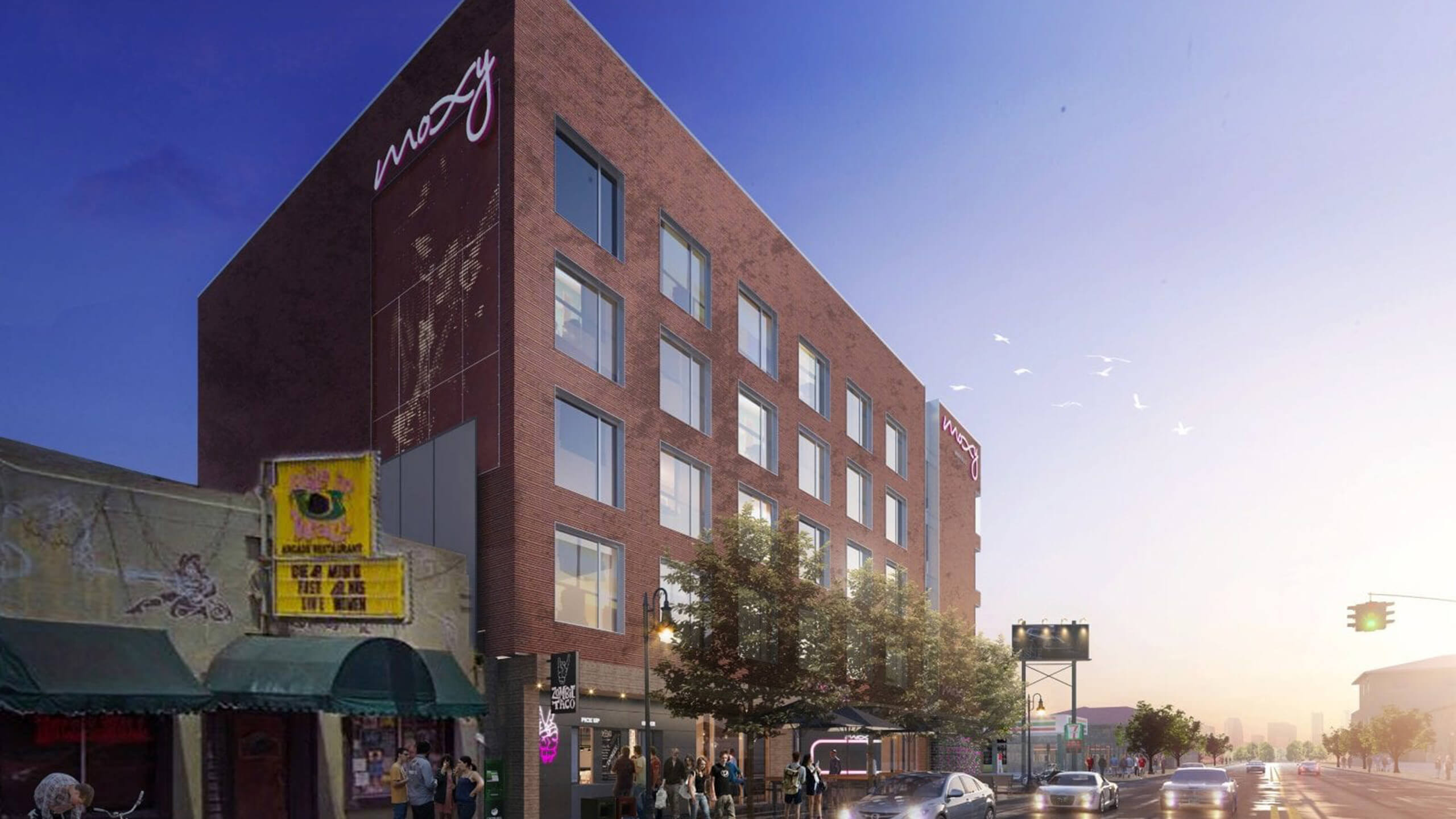
Moxy by Marriott Univ. of Texas – Austin, TX
160-key hotel located adjacent to Univ. of Texas
View Project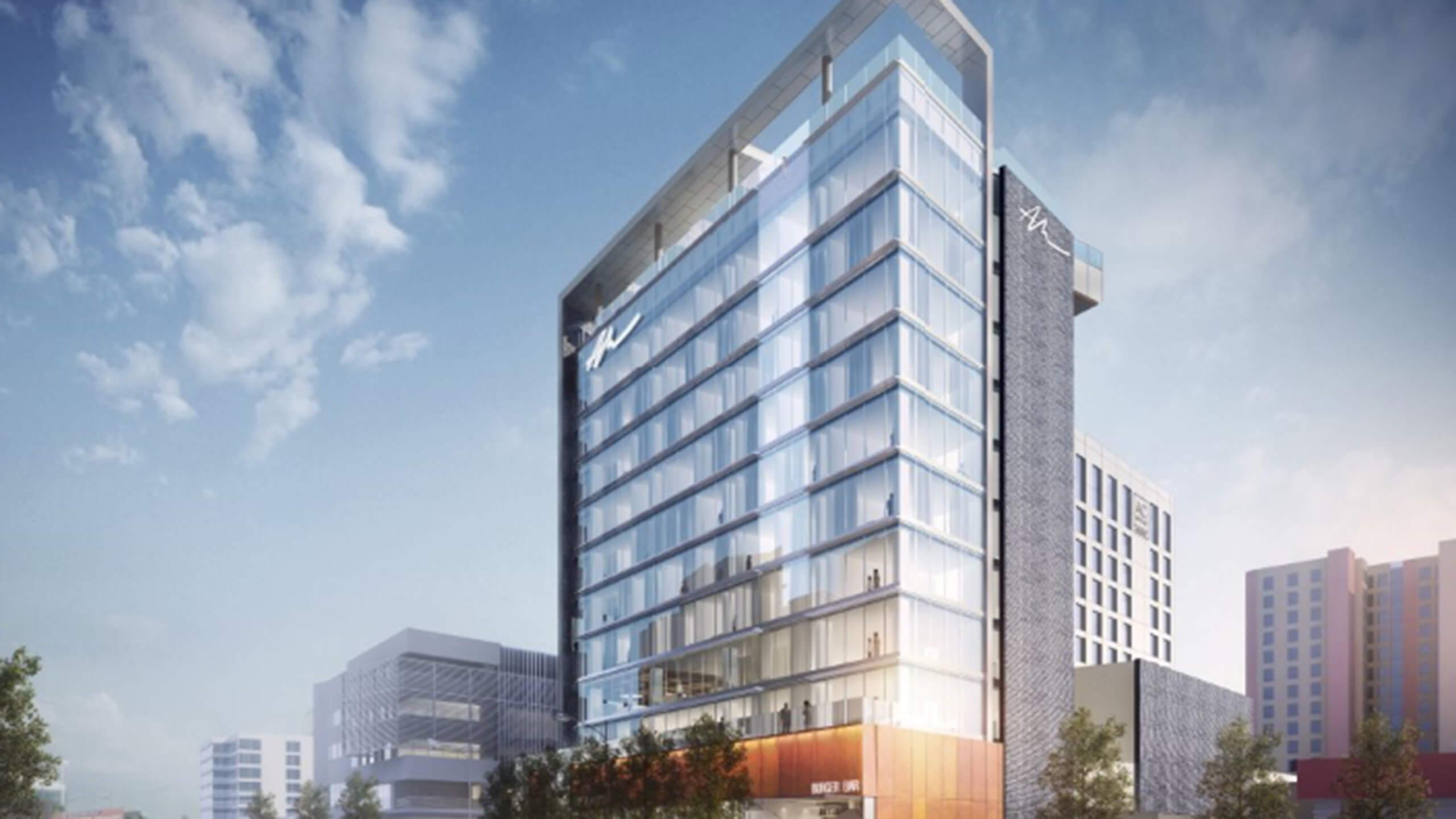
Autograph/AC Univ. of Texas – Austin, TX
350-key dual branded hotel with 7,500sf of meeting space. Project includes: custom restaurant concept and rooftop amenity/pool deck
View Project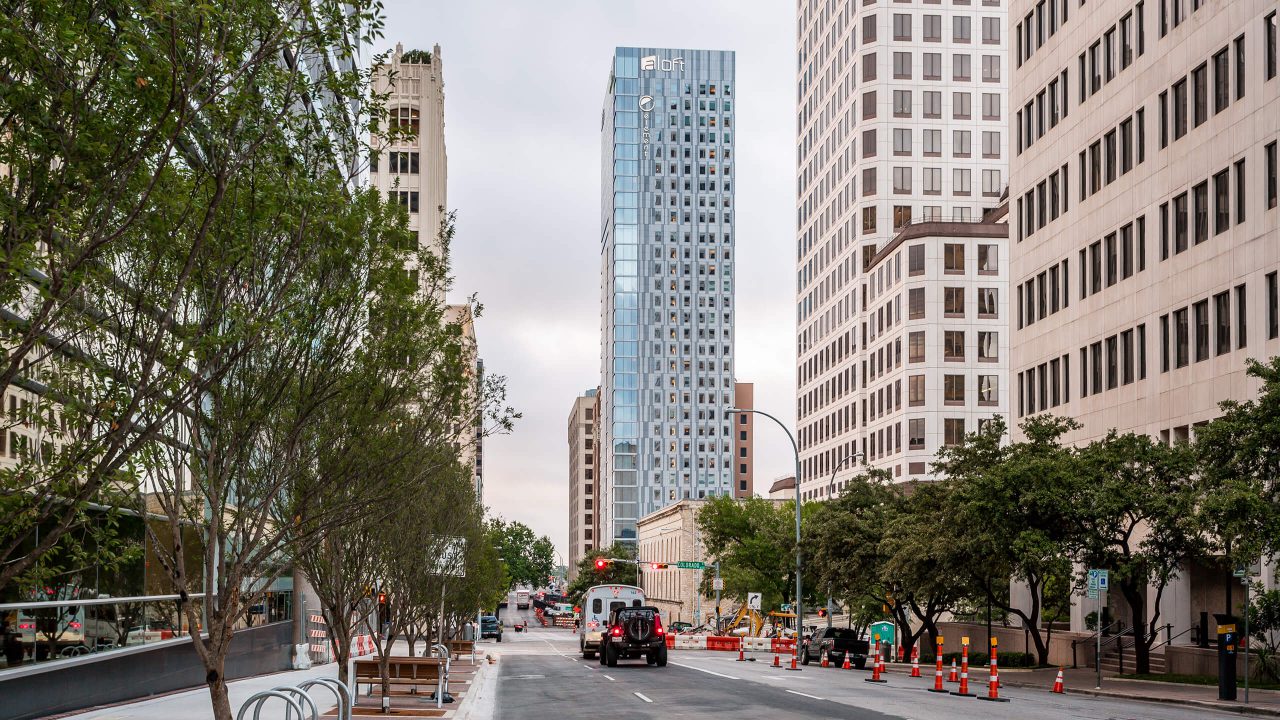
Aloft/Element by Starwood Downtown – Austin, TX
Prominent location on Historic Congress Ave in downtown. 422-room, 32-story dual brand hotel located on 11,000sf postage stamp site.
View Project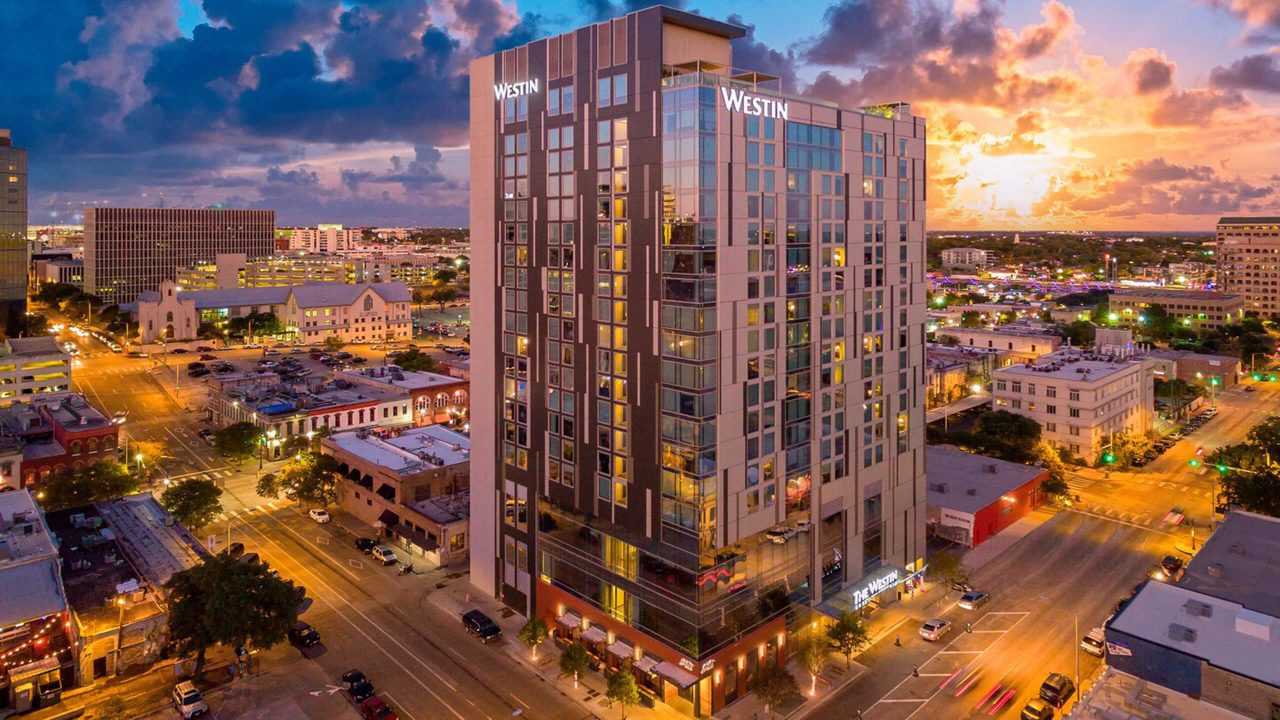
The Westin Downtown – Austin, TX
366-room hotel located in downtown. 15,000sf of meeting space, full service restaurant, roof-top amenity deck, pool and bar
View Project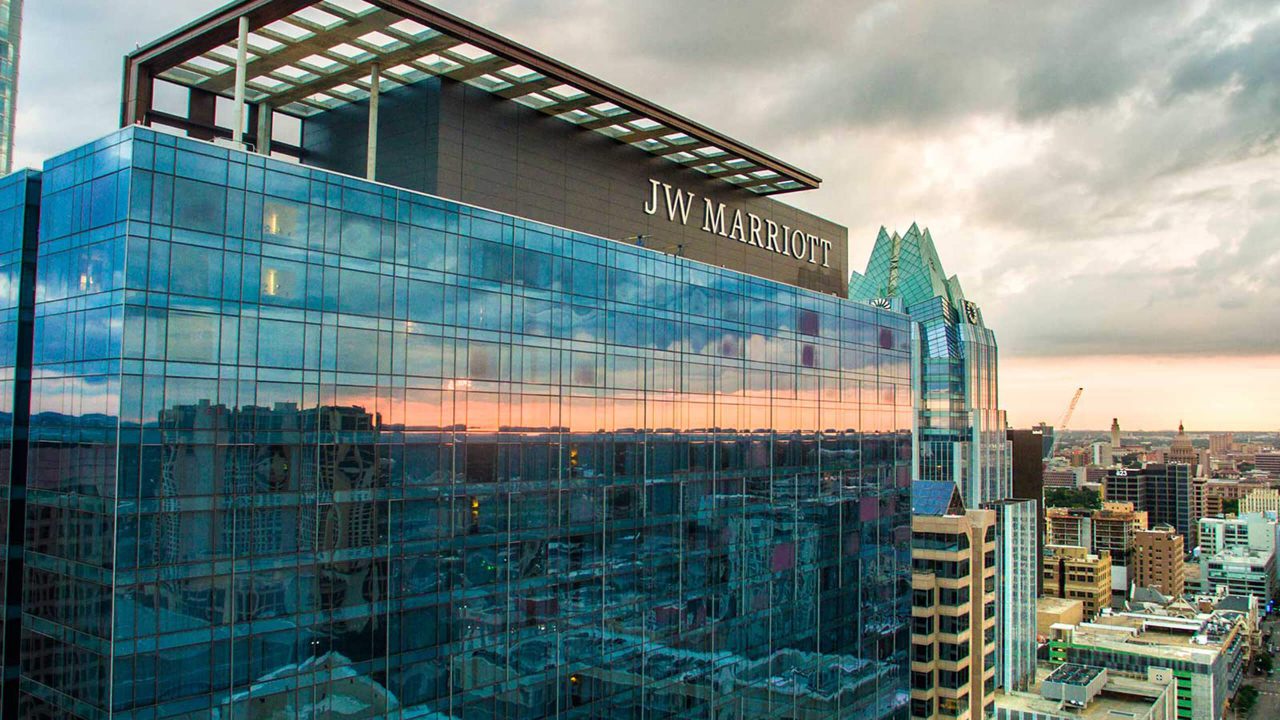
JW Marriott Downtown – Austin, TX
1,012-room convention center hotel located in downtown. 112,000sf of meeting space, 12,000sf amenity deck, 2 full-service restaurants and spa. Largest JW Marriott in United States. LEED Silver certification
View Project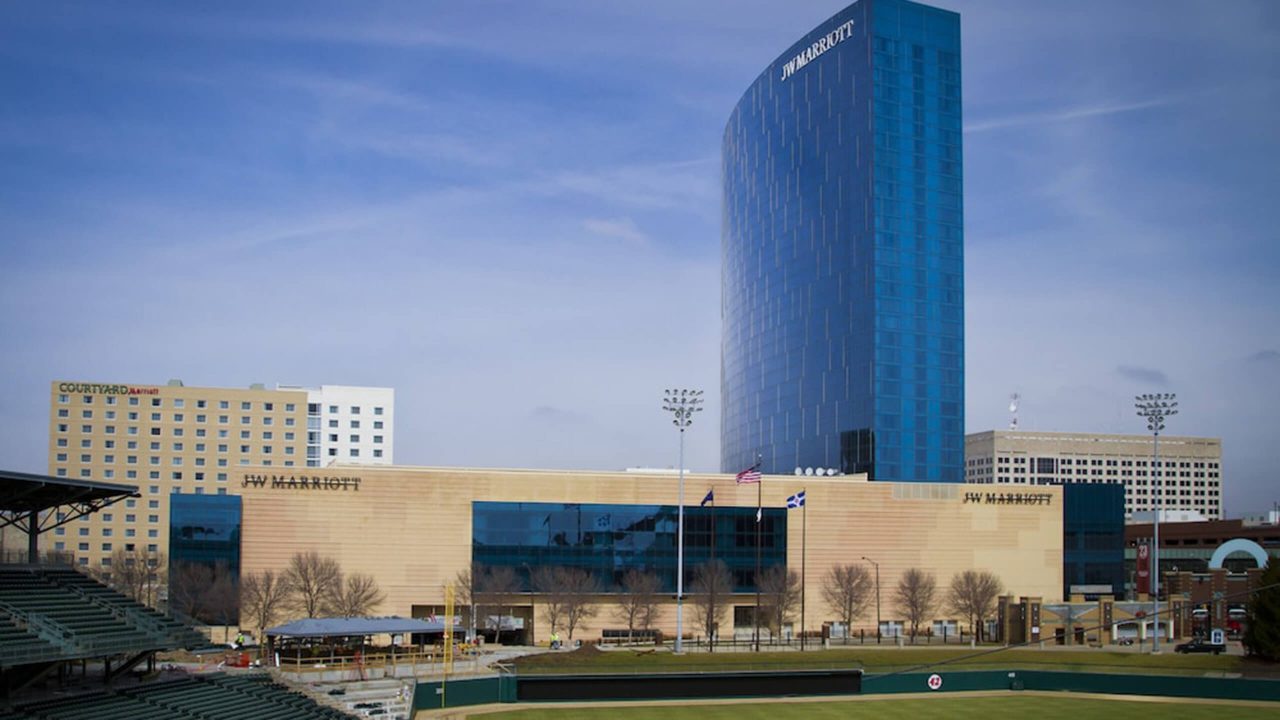
JW Marriott Downtown – Indianapolis, IN
1,005-key hotel with 110,000sf of meeting space and two full-service restaurants. Oversaw all aspects of design and construction including: project Labor agreement, union negotiations, implementation of city funds
View Project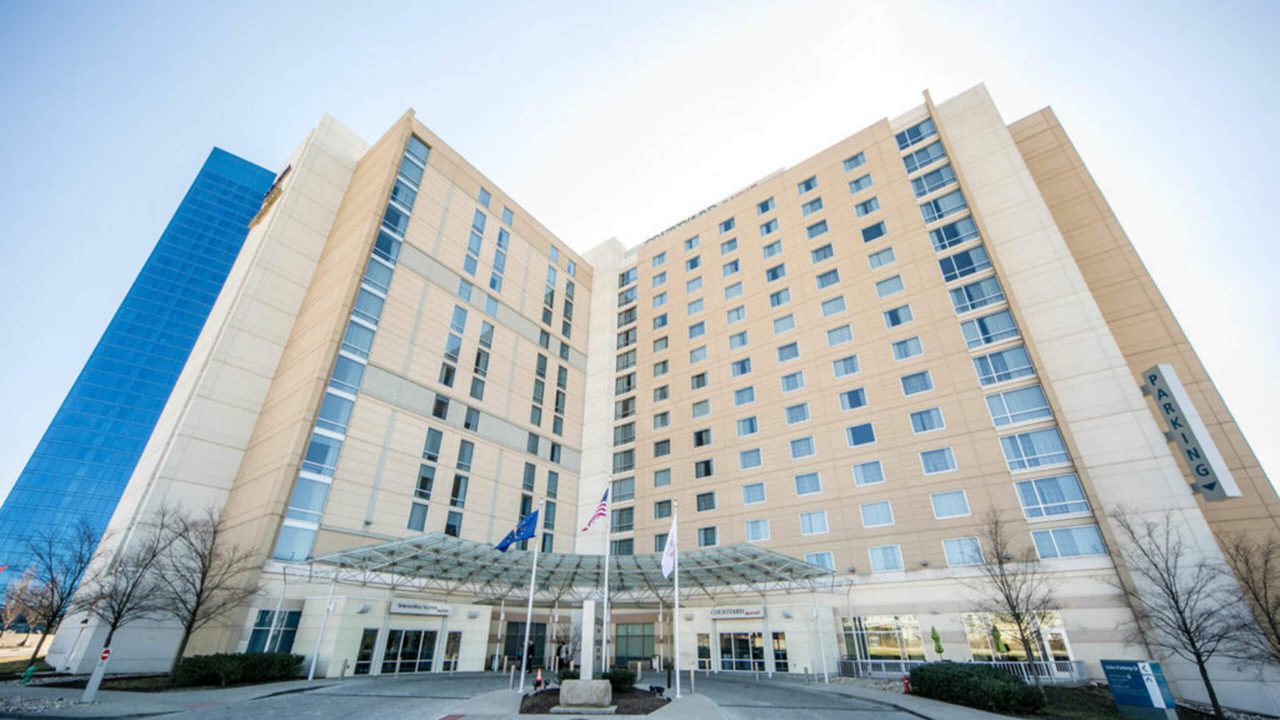
Springhill Suites & Courtyard Indianapolis, IN
450-key dual branded hotel connected to 110,000sf of meeting space
View Project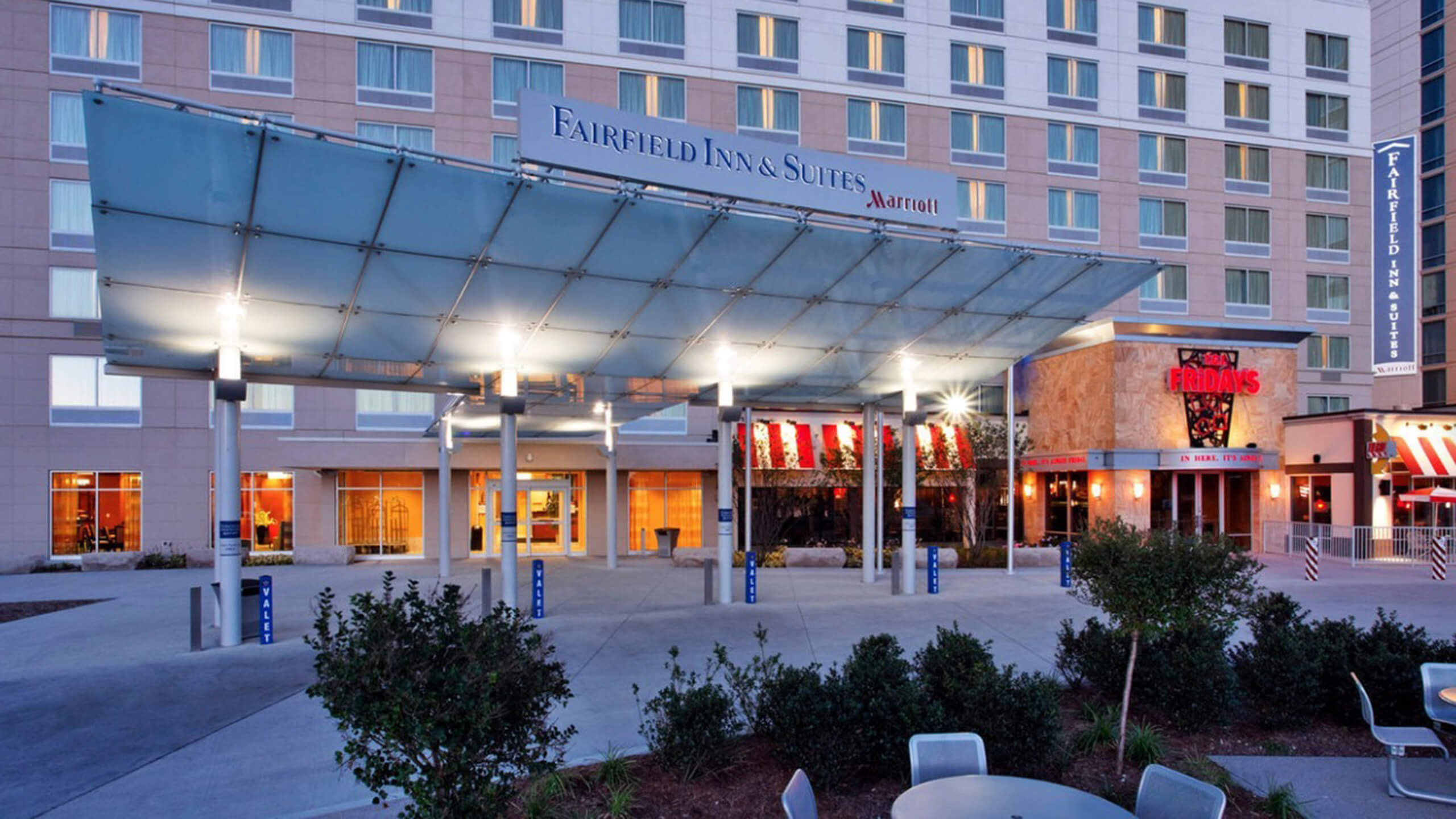
Fairfield Inn & Suites / Springhill Suites Downtown – Louisville, KY
Existing 168-key Courtyard hotel retrofitted to a Fairfield Inn & Suites
View Project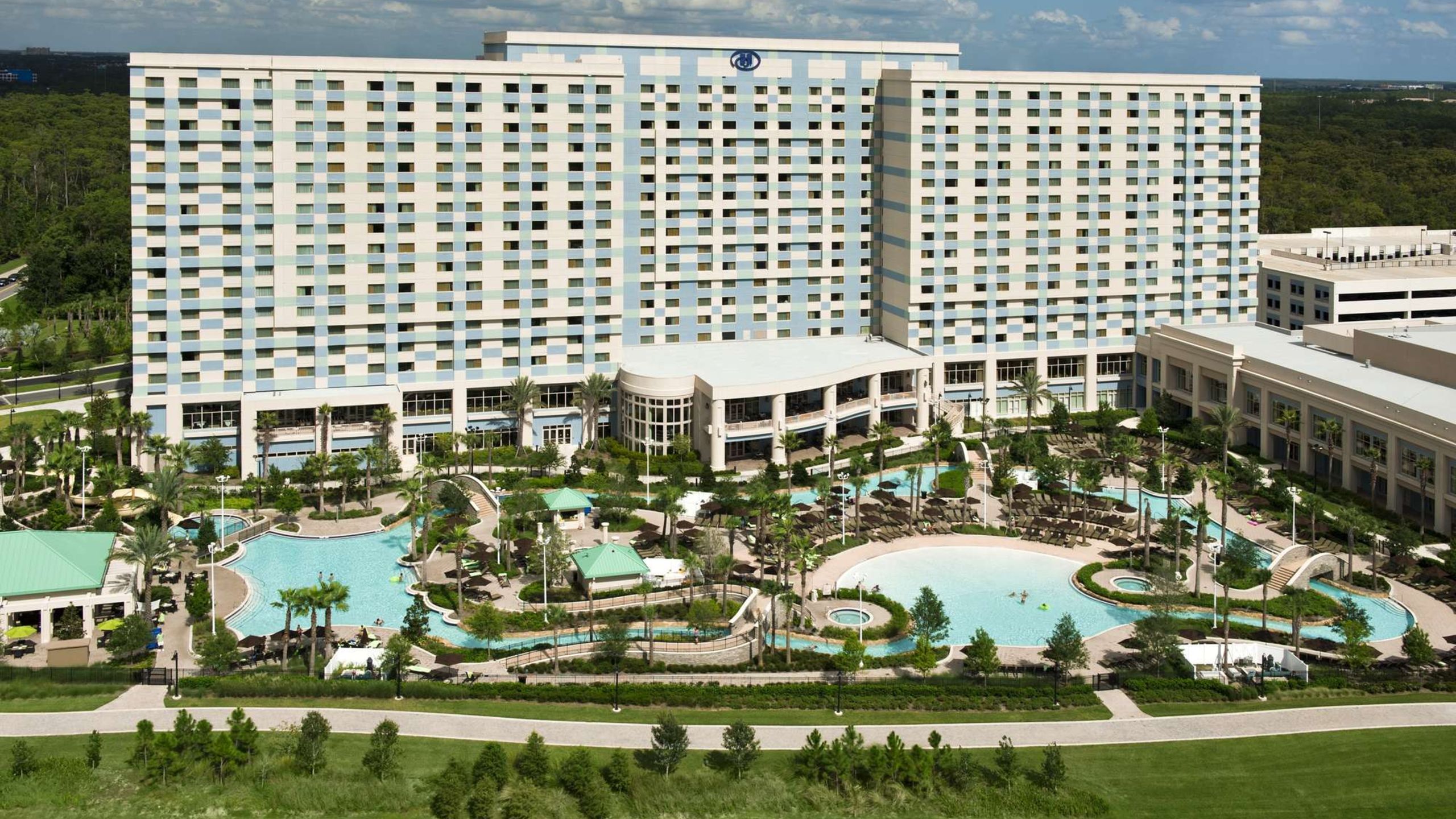
Bonnet Creek Convention Center Hotel – Orlando, FL
Project Description: 1,000-room Hilton and 500-room Waldorf Astoria located just outside of Orlando. 150,000sf of meeting space, 18-hole golf course, spa, water park and restaurants
View Project